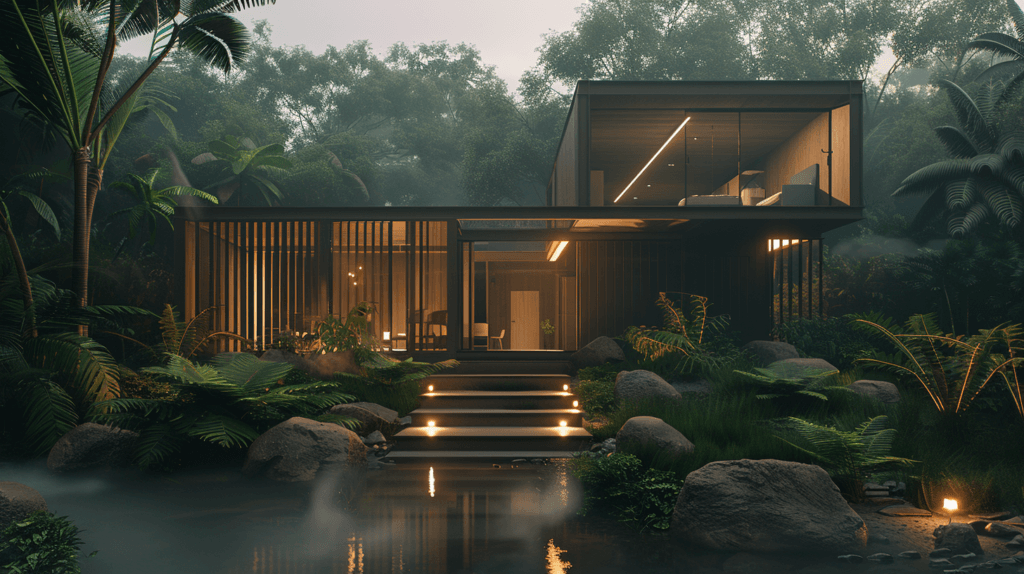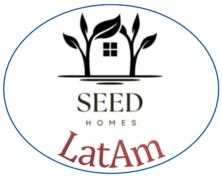Overview of Available Models
SEED Homes offers a range of models designed to suit various lifestyles and needs, from compact studio spaces to larger family homes. These models are well-suited for Panama’s climate, providing comfortable and energy-efficient living spaces that are easy to maintain.
Detailed Floor Plans and Specifications
Each SEED Home model comes with detailed floor plans and specifications, allowing you to visualize how the space can be used and modified to suit your needs.
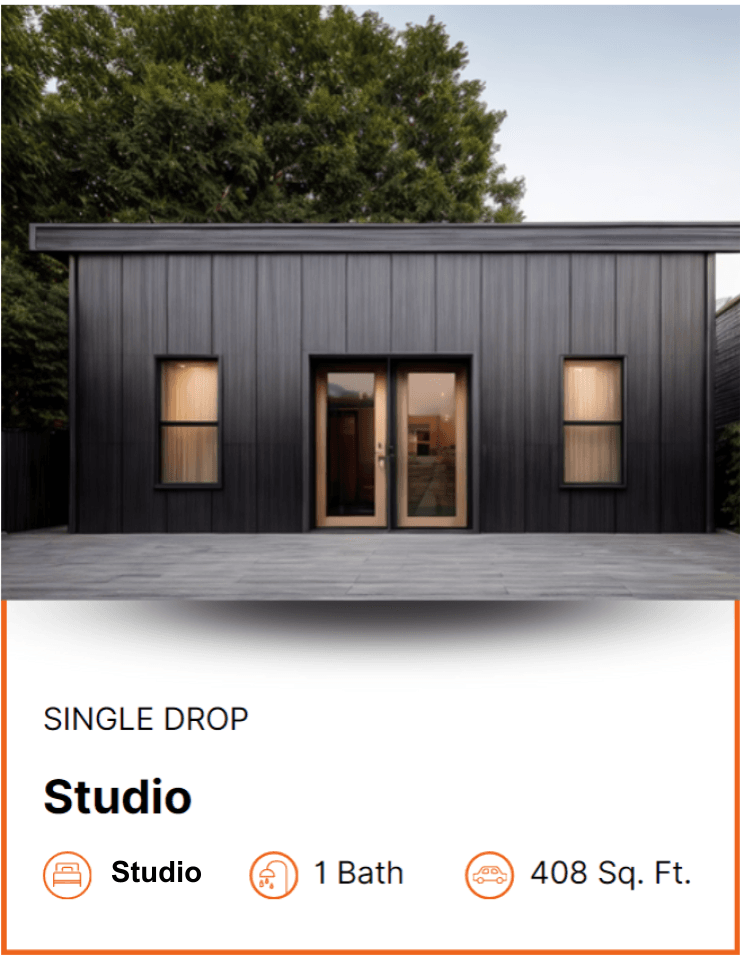
STUDIO: The Studio model features a straightforward layout with a focus on maximizing the available space within its 408 square feet. It includes a utility corridor that runs the length of the home, providing easy access to essential services like plumbing and electrical.
Type: Single drop
Size: 24′ L x 17′ W x 10′ T (OD)
Features: This compact model provides a 408 square feet footprint with a 9’ low eave. It’s ideal for a minimalist lifestyle or as a guest house. The 24-foot-long utility corridor maximizes the use of space while keeping everything easily accessible.
For more details on these models click here
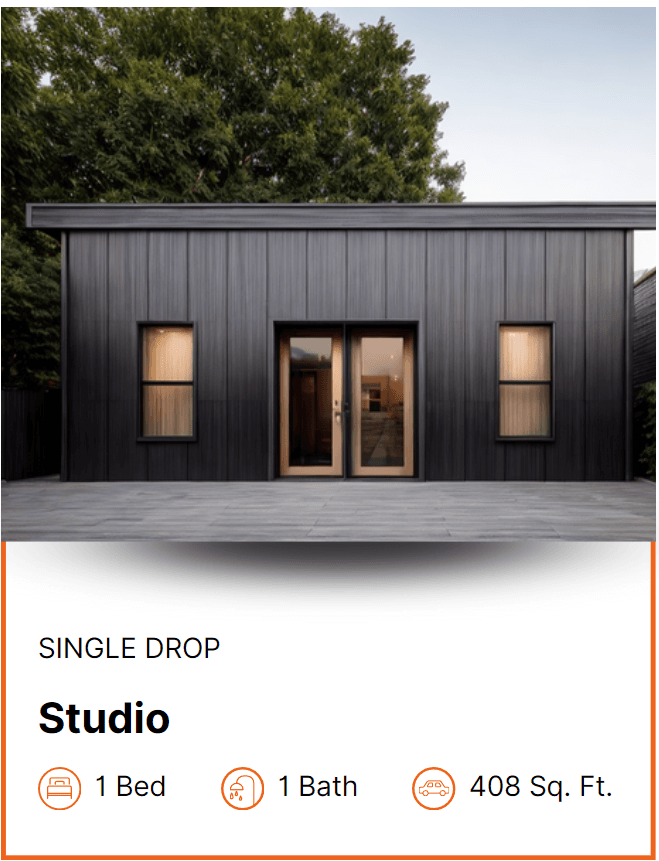
STUDIO: The Studio one bedroom model features a straightforward layout with a focus on maximizing the available space within its 408 square feet. It includes a utility corridor that runs the length of the home, providing easy access to essential services like plumbing and electrical.
Type: Single drop
Size: 24′ L x 17′ W x 10′ T (OD)
Features: This compact model provides a 408 square feet footprint with a 9’ low eave. It has a separate bedroom with feature wall. It’s ideal for a minimalist lifestyle or as a guest house. The 24-foot-long utility corridor maximizes the use of space while keeping everything easily accessible.
For more details on these models click here

NOOK: The Nook model expands on the Studio by offering the potential for two bedrooms, providing more living space within a 729 square feet area. The floor plan is designed to make the most of the available space, ensuring comfort and efficiency.
Type: Double drop
Size: 27′ L x 27′ W x 10′ T (OD)
Features: Offering a 729 square feet footprint, this model provides the potential for two bedrooms, making it a versatile option for small families or individuals who need a bit more room. The 27-foot-long utility corridor ensures efficient space management.
For more details on these models click here
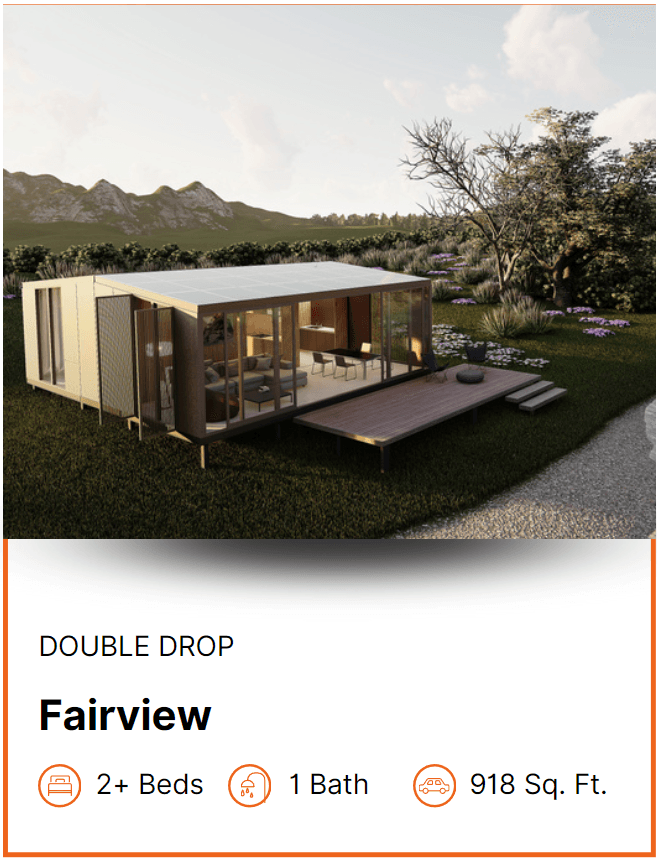
FAIRVIEW: This model offers a more expansive 918 square feet layout, with the flexibility to include two bedrooms and an office. The floor plan is ideal for those who need a dedicated workspace at home while maintaining ample living space.
Type: Double drop
Size: 34′ L x 27′ W x 10′ T (OD)
Features: With a larger 918 square feet footprint, this model offers two bedrooms plus an office, making it ideal for working from home. The 34-foot-long utility corridor adds to the spacious feel of the layout, providing a well-balanced design for both living and working spaces.
For more details on these models click here
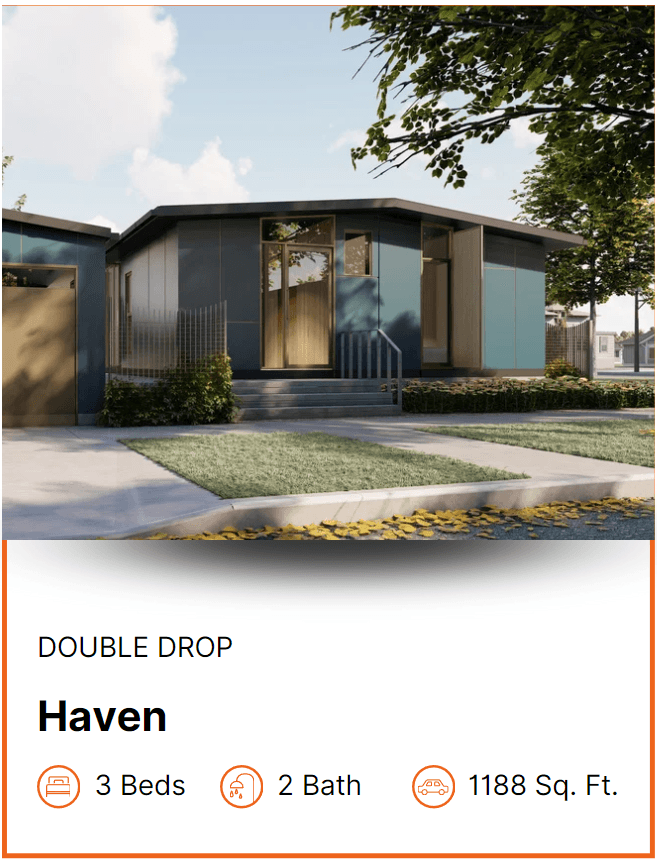
HAVEN: With 1,188 square feet, the Haven model provides a spacious and well-thought-out layout that accommodates up to three bedrooms and two bathrooms. The floor plan emphasizes privacy and functionality, making it suitable for larger families or those who frequently entertain guests.
Type: Double drop
Size: 44′ L x 27′ W x 10′ T (OD)
Features: The largest of the standard models, Haven offers a 1,188 square feet footprint, with the potential for three bedrooms and two bathrooms. It’s perfect for families who need more space and privacy, with a 44-foot-long utility corridor ensuring all amenities are conveniently located.
For more details on these models click here
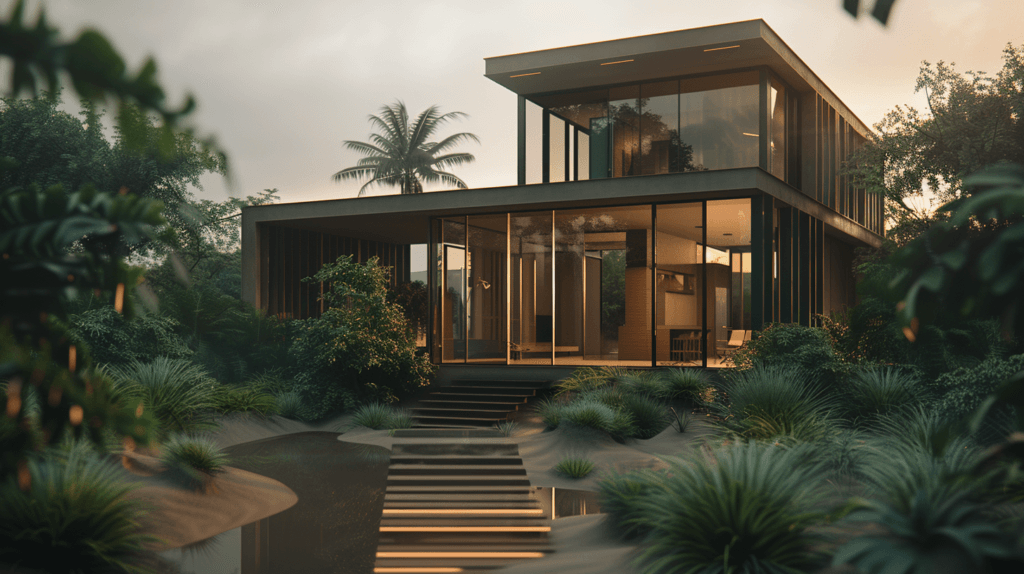
SEED Homes is not limited to these four models. These modular homes can be combined in various configurations to create larger and more unique living spaces that cater to specific needs. Whether you want to merge multiple units to create a larger home or add commercial or retail spaces, SEED Homes offers flexibility in design and application. This adaptability makes SEED Homes a great choice for diverse projects, whether residential or commercial.
